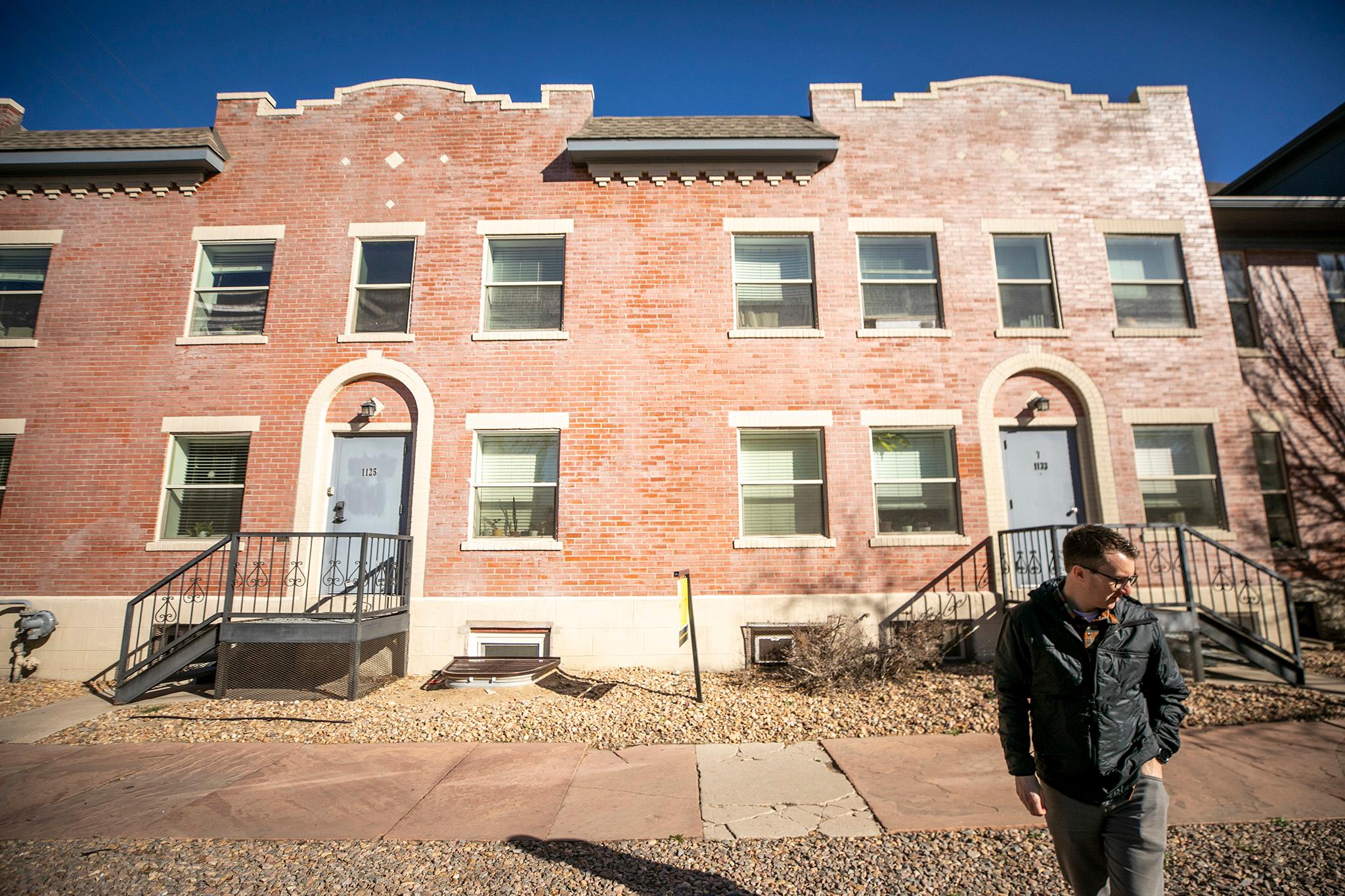A New Era for Denver: How Single-Stair Apartments Are Shaping the City’s Housing Future
Denver is no stranger to innovation in urban design and housing. Recently, the city took a bold step by embracing single-stair apartment buildings, a move that's shaping conversations about affordability, sustainability, and community living. This reform holds significant promise not only for Denver but also for other rapidly growing Colorado cities.

What’s Changing in Denver’s Housing Landscape?
Under a newly signed law, Denver now allows single-stair apartment buildings of up to five stories, provided developers meet comprehensive safety requirements. The push for this change aims to lower construction costs, foster density, and open up more housing options for residents. Previously, buildings taller than three stories required two stairwells, which took up valuable space and drove up costs. Now, with smart design and modern safety features, single-stair buildings are coming back into fashion.
For a deep dive into how House Bill 1273 is set to reshape housing in the region, review this Denverite article on the new single-stair law.
Why Is This Important for Denver?
As Denver continues to grow, the demand for affordable and diverse housing options becomes more urgent. The single-stair model enables developers to use smaller lots and reduce acquisition costs, making projects more feasible for small and mid-sized builders. This approach also speeds up project timelines, helping meet the city’s rising housing needs faster. According to The Denver Post, the requirement for a second stairwell can add up to 13% to a project’s budget. By relaxing the stair mandate, more resources become available for actual living space, amenities, and sustainable building choices.
How Is Safety Maintained?
Understandably, safety is a top concern for both residents and city planners. The new law addresses these concerns by mandating features like:
- Full-building sprinkler systems
- Fire-resistant construction materials
- Shorter travel distances from units to the stairwell
- Enhanced smoke detection systems
Such measures mean that while Denver’s buildings may look different, they don’t compromise on safety. Stakeholders, including fire prevention specialists, worked closely with lawmakers to establish a safe, modern framework. The Colorado Sun’s coverage highlights how these collaborative efforts resulted in robust guidelines for safer dwellings.
Benefits Beyond the Blueprint
Adopting single-stair designs unlocks several advantages for Denver:
- Affordability: Lower construction costs help keep rents within reach for more residents.
- Design Flexibility: Developers can build on irregular or smaller urban parcels, encouraging creative architecture.
- Community Integration: Smaller, denser buildings blend into established neighborhoods more easily than large complexes.
- Faster Delivery: Fewer stairs and simpler layouts speed up construction times.
Expanding options for apartment dwellers while ensuring urban vitality positions Denver as a leader in smart U.S. city growth.
The Road Ahead for Denver
By the end of 2027, cities with over 100,000 residents in Colorado, including Denver, must update their building codes to accommodate this forward-thinking approach. The broader impact of this legislation will be tracked and analyzed for years, guiding future housing strategies statewide.
Denver’s example is already drawing national attention. As single-stair buildings become more common, their influence on real estate, affordability, and city culture will be an important story to watch.
Denver is proving once again that smart, incremental reforms can drive meaningful change in urban life. Stay tuned as these new homes start to redefine what it means to live and thrive in the Mile High City.